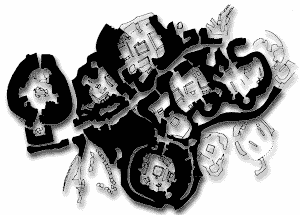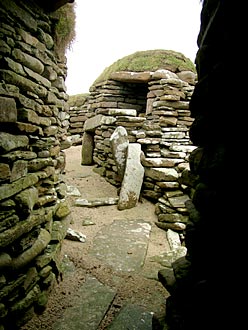
 |
 |
| Home |
| About Orkney |
| History |
| Tradition |
| Folklore |
| Placenames |
| Images |
| Downloads |
| About the Site |
| Contact |
| Links |
| Search Site |
| Awards |
| Skara Brae | |
|
The layout of Skara Brae ". . . the city of the vanished race,
lying dark and silent in that place . . ."
Although the layout of Skara Brae was undoubtedly functional, elements of the village’s architecture may also have been symbolically significant. The passages that wound their way between the houses, for example, forced visitor and inhabitant alike to travel through the village in a specific fashion. Anyone moving through Skara Brae had to pass the houses branching from the main passage. The identical layout of each house meant that, on passing each door, the visitor was immediately aware of the central hearth, with the fire burning, and the stone dresser illuminated by firelight. In the houses, between the hearth and the dresser there is sometimes a large block that was almost certainly a seat. Was this a seat of honour for the most venerated member of the household?
The specific positioning of the stone dresser, immediately opposite the door, also meant that it was illuminated by whatever light came through the entrance as well as the light from the fire. This ensured that the dresser and its contents were the first object encountered upon entering the house. If, as has been suggested, the dresser's contents represented the status of the owner, its position could have communicated the fact to any visitor before they even crossed the threshold. An intriguing idea is that the interior design of each house was also deliberately laid out to guide the movement of any visitor entering the dwelling. In most of the later houses, there is an obstacle, usually a box, made from slabs of flagstone, placed to the immediate left of the entrance. This forced anyone entering the house to move into the area to the right of the entrance. This may be significant. The area to the right of the houses may have been a "male area" — an area associated with status — and distinct from the left hand side where the domestic chores of the day were carried out. This theory may also explain why the beds to the right of the entrance are larger than those to the left. The discovery of beads and paint within the smaller beds prompted archaeologist Gordon Childe to speculate that the women used the smaller beds, while the men took the larger ones in the male section of the house. |
Although Skara Brae as it stands today looks like a complete village, visitors should remember that the houses still standing are not all from the same period. |

 This is probably also significant in that this person would be the first householder encountered upon entering the dwelling, also lit by the flickering orange flames of the fire.
This is probably also significant in that this person would be the first householder encountered upon entering the dwelling, also lit by the flickering orange flames of the fire.