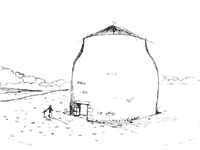
 |
 |
| Home |
| About Orkney |
| History |
| Tradition |
| Folklore |
| Placenames |
| Images |
| Downloads |
| About the Site |
| Contact |
| Links |
| Search Site |
| Awards |
| Orkney's Brochs | |
|
Huge, drystone towers, brochs are concentrated mainly in the northern tip of the Scottish mainland and the Northern Isles, with some also scattered across the west coast of Scotland and the Western Isles. In total, at least 700 brochs are known to have existed across Scotland, constructed and developed over the period between 600BC and 100 AD. Of these, archaeologists know of at least 50 in Orkney. The actual number of Orcadian broch sites is likely to be much higher, however, as there are numerous unexcavated mounds throughout Orkney that probably contain broch remains. What is a broch? A typical broch stood from five to 13 metres high. It was a circular, two-storey, drystone, structure, accessed by a single door at ground level. Inside was a main inner "chamber" from which smaller cells - either built into, or up against, the wall - branched off. A winding, stone staircase, housed within the broch's double walls, led upwards to elevated floors and finally the top of the structure. Although, like the earlier roundhouses, it is possible that some brochs were no more than fortified dwellings, a widespread belief is that they had a defensive function and are characterised by immensely thick outer walls. It is now believed, however, that, although defence may have played some part, they were more likely to have been built to impress - a monumental marker in the landscape, highlighting the owner's social status, wealth and power. Orkney's brochs were feats of considerable architectural and engineering expertise, the key to which was the principle of double-skinned walls. Stronger and more stable than a single wall, the brochs had two parallel walls built with a hollow space between. These two outer "skins" were bonded at certain heights by stone lintel slabs - a method that allowed the broch's constructors to build to greater heights than could be achieved with solid walls. "To construct
stable walls of such height, in unmortared masonry or undressed stones shaped
only by splitting, called for an engineer's understanding of force and stress." Underground chambers An intriguing element about the construction of Orkney's brochs, is that many of them were found to have an underground chamber, often accessed via a flight of stone steps. At one time, these chambers were dismissed as domestic wells, or cellars, but recent research has hinted at a more ritual use. Click here for more details. |
The word "broch" evolved from the Old Norse word "borg" meaning "a fortification". The "borg" element can be seen in the Orcadian placenames "Borwick", meaning "Broch Inlet ", and "Burray", meaning "Broch Island". By 100BC, there were at least 120 brochs standing or under construction across the Orkney islands. |
