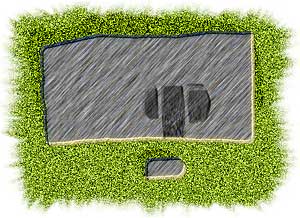
 |
 |
| Home |
| About Orkney |
| History |
| Tradition |
| Folklore |
| Placenames |
| Images |
| Downloads |
| About the Site |
| Contact |
| Links |
| Search Site |
| Awards |
| The Dwarfie Stane, Hoy | |
|
Layout of the Dwarfie Stane The diagram shows the two chambers within the Dwarfie Stane. Both these chambers, as well as the short entrance passage, were carefully cut into the sandstone by the Neolithic builders. The marks made by their tools can still be seen on the roof of the southern chamber (the southern chamber is shown on the right of diagram). The blocking stone lies just outside the entrance. |
|
